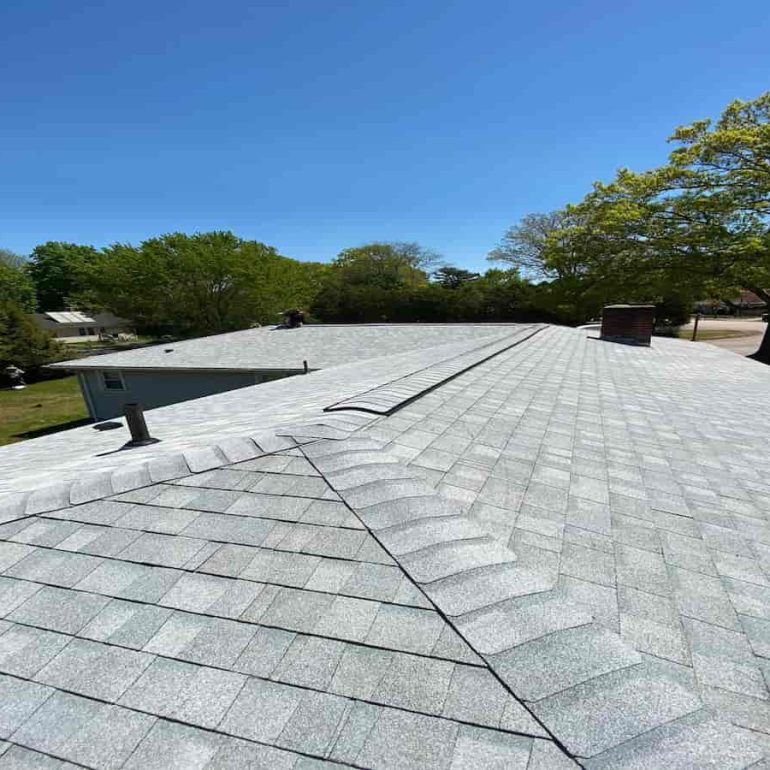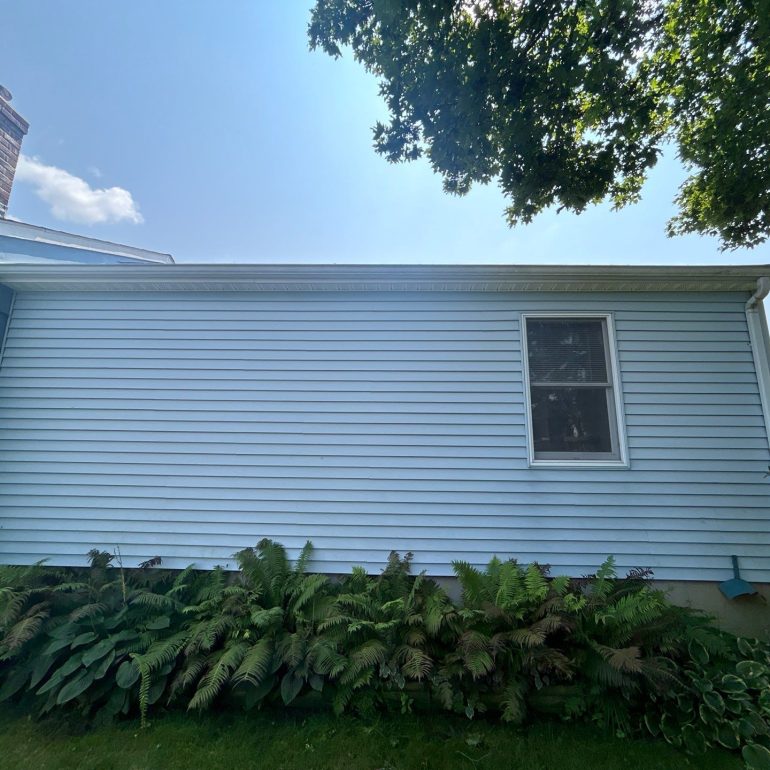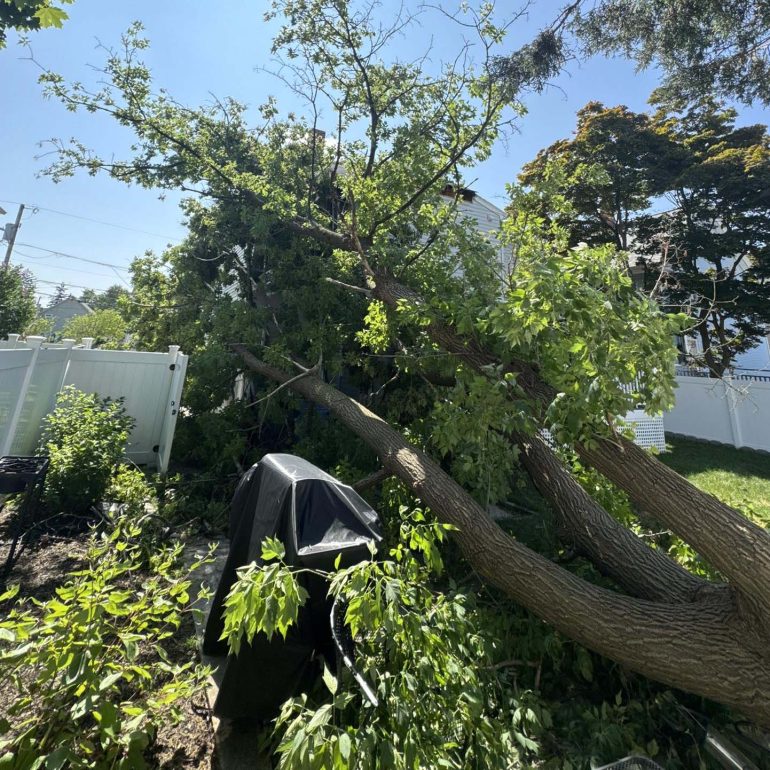Proper ventilation is one of the most critical yet often overlooked aspects of flat roof design. Unlike pitched roofs where natural convection aids airflow, flat roofs require precise calculations and strategic planning to ensure adequate ventilation. As roofing professionals serving Cranston, RI and surrounding areas, we’ve seen how improper ventilation calculations can lead to costly moisture problems, reduced energy efficiency, and premature roof failure.
Understanding Flat Roof Ventilation Fundamentals
Why Flat Roofs Need Special Ventilation Considerations
Flat roofs present unique ventilation challenges that distinguish them from traditional sloped roofing systems. The absence of natural airflow created by roof pitch means mechanical ventilation becomes essential for:
- Moisture control: Preventing condensation buildup in roof assemblies
- Temperature regulation: Reducing heat buildup that can damage roofing materials
- Energy efficiency: Minimizing HVAC load and reducing operating costs
- Structural protection: Preventing moisture-related damage to decking and structural elements
The Science Behind Flat Roof Airflow
Unlike pitched roofs that rely on stack effect and wind-driven ventilation, flat roofs require forced air movement. The International Building Code (IBC) recognizes this distinction and provides specific requirements for flat roof ventilation systems.
Essential Ventilation Calculation Methods
Method 1: The 1/150 Rule (Standard Approach)
The most commonly applied calculation for flat roof ventilation follows the International Residential Code (IRC) standard:
Basic Formula:
Net Free Ventilation Area = Roof Area ÷ 150Example Calculation:
- Roof area: 2,000 square feet
- Required ventilation: 2,000 ÷ 150 = 13.33 square feet
- Convert to square inches: 13.33 × 144 = 1,920 square inches
⚠️ Important Note: This calculation provides the minimum required ventilation. Climate conditions, building use, and local codes may require additional ventilation capacity.
Method 2: Enhanced Calculation for Commercial Applications
For commercial roofing projects, more sophisticated calculations often apply:
Advanced Formula:
Required CFM = (Roof Area × 0.7) + (Building Volume × 0.35 ÷ 60)Where:
- CFM = Cubic Feet per Minute of airflow
- 0.7 = Standard air changes for roof deck ventilation
- 0.35 = Building air change factor
- 60 = Minutes per hour conversion
Step-by-Step Calculation Process
Step 1: Measure and Document Roof Dimensions
Accurate measurements form the foundation of proper ventilation calculations:
- Calculate total roof area including all sections and levels
- Identify roof zones with different ventilation requirements
- Document obstructions such as HVAC units, skylights, or equipment
- Note building height and exposure to prevailing winds
Step 2: Determine Ventilation Requirements by Zone
| Building Type | Minimum Ventilation Rate | Additional Factors |
|---|---|---|
| Residential | 1/150 of floor area | Vapor barriers may reduce to 1/300 |
| Commercial Office | 1/150 + mechanical requirements | Consider occupancy loads |
| Industrial | 1/100 to 1/75 | Heat-generating equipment |
| Warehouse | 1/200 | Storage type and moisture content |
Step 3: Calculate Intake and Exhaust Requirements
Proper flat roof ventilation requires balanced intake and exhaust:
Intake Calculation:
- 40% of total required ventilation area
- Located at roof perimeter or lower elevations
- Protected from weather infiltration
Exhaust Calculation:
- 60% of total required ventilation area
- Positioned at highest points for optimal air movement
- Consider wind patterns and building orientation
Ventilation System Types and Calculations
Passive Ventilation Systems
Ridge Vents (Modified for Flat Roofs):
Linear Feet Required = Required Ventilation Area ÷ Net Free Area per Linear Foot
Static Vents:
Number of Vents = Total Required Area ÷ Net Free Area per VentMechanical Ventilation Systems
Powered Exhaust Fans:
Fan Capacity (CFM) = Roof Area × Air Change Rate × Building Height ÷ 60Heat Recovery Ventilators (HRV):
- Calculate based on both ventilation and energy recovery requirements
- Factor in local climate conditions and energy costs
- Consider integration with building HVAC systems
Climate-Specific Adjustments for Rhode Island
Regional Considerations
Rhode Island’s coastal climate presents specific challenges for flat roof ventilation:
Humidity Factors:
- Average relative humidity: 65-70%
- Seasonal variation requires adjustable ventilation systems
- Salt air exposure affects material selection and sizing
Temperature Extremes:
- Summer cooling requirements increase ventilation needs by 15-25%
- Winter heating considerations may require reduced ventilation to prevent heat loss
- Freeze-thaw cycles demand robust ventilation component design
Local Code Requirements
Rhode Island follows modified International Building Code with specific amendments:
- Minimum ventilation rates may exceed standard 1/150 calculation
- Wind load considerations affect ventilation component sizing
- Coastal exposure categories influence installation requirements
Advanced Calculation Considerations
Moisture Load Calculations
For buildings with high internal moisture generation:
Additional Ventilation = (Moisture Generation Rate × 7000) ÷ (Indoor RH% - Outdoor RH%)Where:
- Moisture generation measured in pounds per hour
- 7000 = Conversion factor for grains of moisture per cubic foot
- RH% = Relative Humidity percentage
Energy Efficiency Optimization
Summer Cooling Load Reduction:
Energy Savings = (Roof Temperature Reduction × Roof Area × U-Factor × Hours) ÷ HVAC Efficiency
Winter Heat Loss Prevention:
- Calculate optimal ventilation rates that prevent condensation without excessive heat loss
- Consider variable ventilation systems for seasonal adjustment
Installation and Sizing Practical Guidelines
Ventilation Component Sizing
Intake Vents:
- Size openings 25% larger than calculated to account for screen and weather protection
- Position to minimize debris entry while maximizing airflow
- Consider snow load and ice dam prevention in design
Exhaust Vents:
- Factor in wind uplift resistance requirements
- Size for peak summer conditions with 20% safety factor
- Include backdraft prevention mechanisms
Common Calculation Errors to Avoid
- Neglecting obstructions: Reduce effective ventilation area by 20-30% for rooftop equipment
- Ignoring wind effects: Account for prevailing wind direction in vent placement
- Undersizing for climate: Rhode Island’s humidity requires enhanced moisture removal
- Failing to balance: Maintain proper intake-to-exhaust ratios
🔧 Professional Tip: Always verify calculations with building performance modeling software for complex commercial applications.
Integration with Roofing Systems
Membrane Compatibility
Different flat roofing materials require specific ventilation approaches:
EPDM Systems:
- Mechanically attached membranes accommodate more ventilation penetrations
- Fully adhered systems require careful sealing around vents
TPO/PVC Systems:
- Heat-welded connections provide superior weatherproofing
- Consider thermal expansion in vent attachment design
Modified Bitumen:
- Multiple-layer systems offer robust vent integration
- Torch-applied systems require fire-resistant vent materials
Coordination with Other Systems
Effective flat roof ventilation integrates with:
- Gutter services for complete water management
- HVAC systems for optimal building performance
- Siding services for comprehensive building envelope solutions
Maintenance and Performance Verification
Post-Installation Verification
Airflow Testing:
Actual CFM = (Pressure Difference × Vent Area × 4005) ÷ √(Temperature + 460)
Performance Monitoring:
- Install temperature and humidity sensors
- Document seasonal performance variations
- Schedule annual inspection and cleaning
Maintenance Requirements
Regular maintenance ensures continued ventilation effectiveness:
- Quarterly: Clear debris from intake vents
- Semi-annually: Inspect and clean exhaust fans
- Annually: Verify vent integrity and weatherproofing
- As needed: Replace damaged or worn components
Cost-Benefit Analysis
Investment Considerations
| Ventilation Type | Initial Cost | Annual Maintenance | Energy Savings | ROI Period |
|---|---|---|---|---|
| Passive System | $2-4/sq ft | $50-100 | 5-10% cooling | 8-12 years |
| Mechanical System | $5-8/sq ft | $200-400 | 10-20% cooling | 6-10 years |
| Smart/Variable | $8-12/sq ft | $300-500 | 15-25% total | 5-8 years |
Long-term Benefits
Proper ventilation calculation and installation provide:
- Extended roof membrane life (20-30% increase)
- Reduced HVAC operating costs
- Improved indoor air quality
- Prevention of moisture-related damage
- Enhanced building value and marketability
Professional Implementation
When to Consult Experts
While basic calculations are straightforward, complex projects benefit from professional expertise:
- Multi-zone commercial buildings
- Historic structure adaptations
- High-moisture industrial applications
- Integration with existing HVAC systems
- Local code compliance verification
Working with 757 Exteriors Inc.
Our team brings extensive experience in flat roof ventilation design and installation throughout the Cranston, RI area. We provide:
- Comprehensive ventilation analysis and calculations
- Code-compliant system design
- Professional installation with warranty protection
- Ongoing maintenance and performance optimization
Whether you need residential roofing service or complex commercial ventilation solutions, proper calculation ensures optimal performance and longevity.
Conclusion
Calculating proper ventilation for flat roofs requires careful attention to building-specific factors, local climate conditions, and performance objectives. While basic calculations provide a starting point, successful implementation often benefits from professional expertise and local knowledge.
Don’t leave your flat roof’s performance to chance. Contact 757 Exteriors Inc. at +1 401-583-6671 for expert ventilation analysis and professional installation services. Our Cranston-based team understands Rhode Island’s unique climate challenges and delivers solutions that protect your investment while optimizing building performance.





